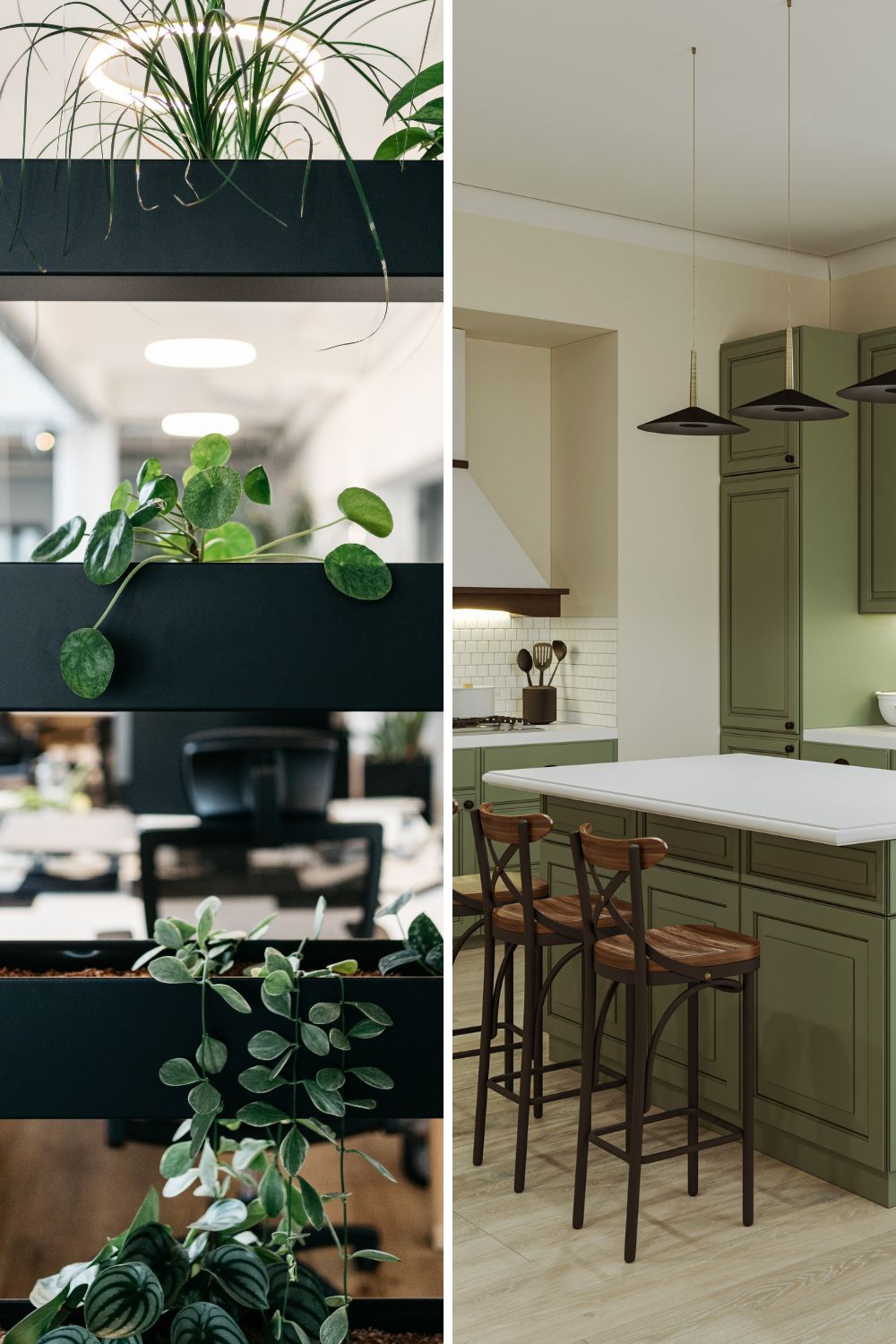This post shows you creative ways to separate the kitchen and living room in a small apartment without compromising style or functionality.
Designing a small apartment comes with unique challenges, especially when it comes to blending functionality with aesthetics. If you have an open space, one common hurdle is finding creative ways to separate the kitchen and living room while maintaining an open and inviting vibe.
This blog will guide you through 20 stylish and practical tips to achieve just that, ensuring your space feels cohesive, modern, and uniquely yours.
Some helpful tips we’ll discuss include using multifunctional furniture, installing trendy partitions, adding vertical gardens, and playing with lighting.
By the end of this blog, you’ll have 20 practical and stylish ideas to create a cohesive and functional living space that reflects your personal style.
1. Use Multifunctional Furniture
Furniture that serves multiple purposes is a lifesaver in small apartments. A tall bookshelf or open shelving unit can create a visual separation while offering storage for books, plants, or decorative pieces.
Choose a unit with an open design to allow light to pass through, keeping both spaces bright and connected. Make sure to arrange items thoughtfully, balancing functionality with aesthetics, to maintain a tidy look.
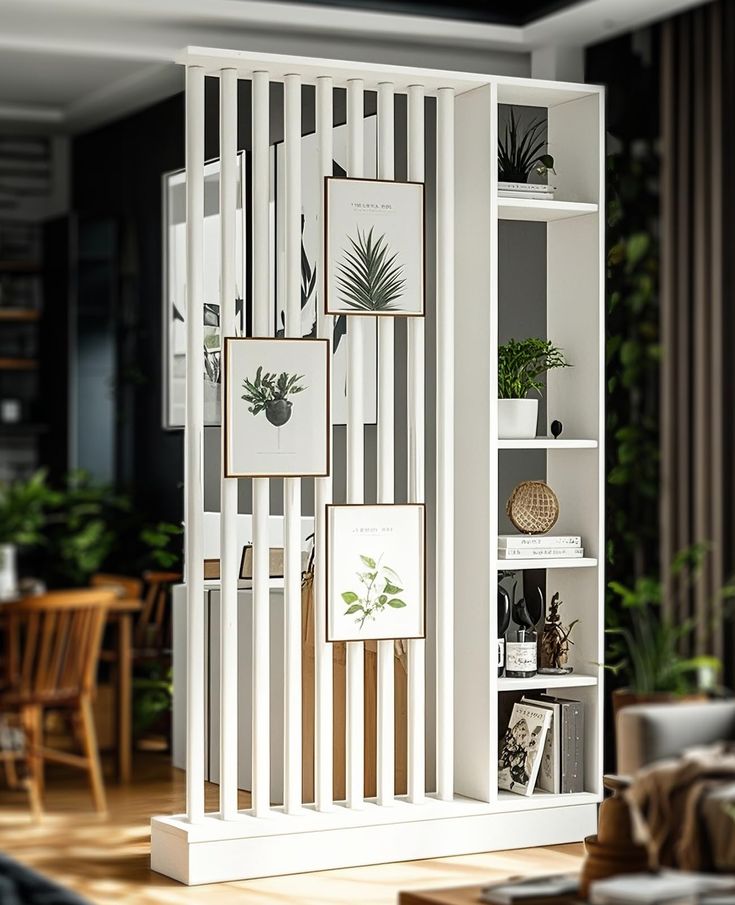
Tip: Floating shelves are making a comeback in 2024. Use asymmetrical designs to add a contemporary feel while creating subtle separation.
2. Install Sliding or Folding Doors
Sliding or folding doors, such as those with frosted or clear glass panels, are an elegant way to divide spaces. These doors allow you to close off the kitchen when needed while maintaining an open-plan feel when retracted.
Opt for pocket doors to save even more space, and choose materials that complement your apartment’s decor for a cohesive look.

Credit: Instagram
Tip: Ribbed or fluted glass panels are trending in 2025 for their ability to filter light while offering privacy.
3. Add a Breakfast Bar or Island
A strategically placed breakfast bar or kitchen island can act as a natural divider between the kitchen and living room. Choose an island with built-in storage or seating to maximize functionality.
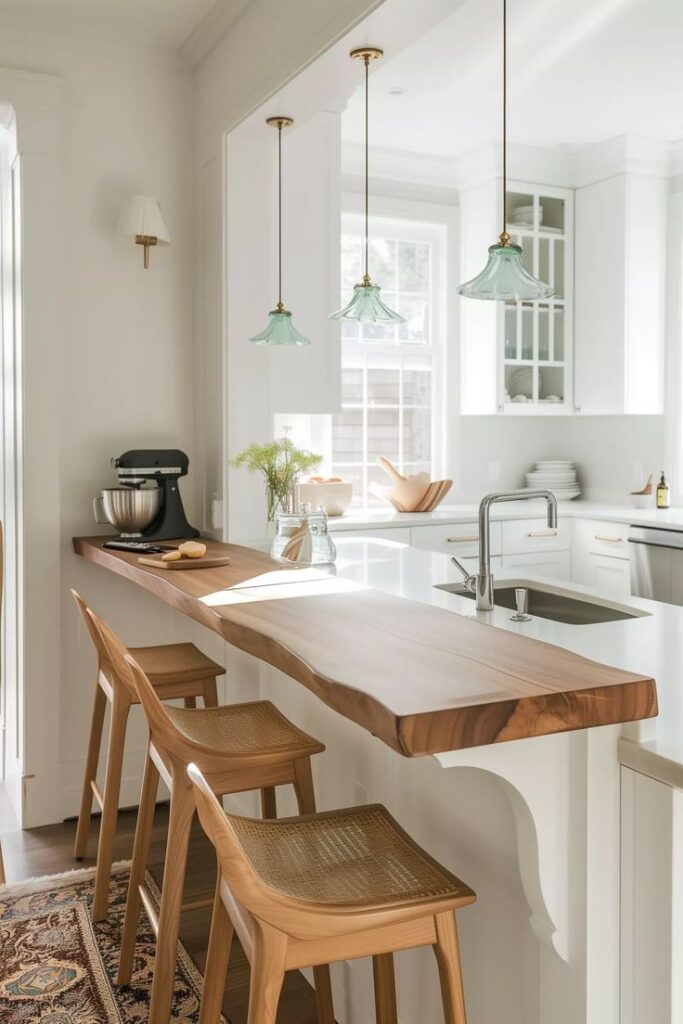
Credit: Pinterest
Position the bar with bar stools facing the living room to create an inviting space for dining or socializing, while also maintaining a clear boundary.

Credit: Pinterest
Tip: Waterfall countertops in quartz or marble are a chic addition, providing a luxurious aesthetic. And you may ask what these waterfall countertops stand for? These countertops get their name from their appearance where they have a continuous flow from its horizontal surface to the vertical sides—creating the “fall” effect of a waterfall.
4. Incorporate Rugs to Define Zones
Rugs are an affordable and effective way to visually separate your kitchen and living room. Choose rugs in contrasting colors or patterns to clearly define each area.
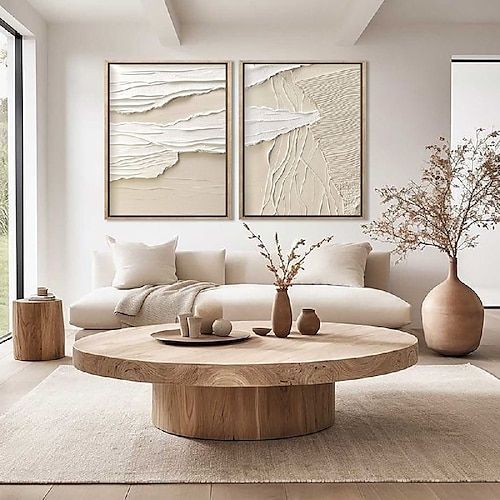
Credit: Pinterest
For example, use a soft, plush rug in the living room and a durable, easy-to-clean rug in the kitchen. Layer smaller rugs for added texture and depth.
Tip: Bold geometric and vintage-inspired rugs are hot in 2025, adding personality to your space.
5. Use Curtains or Beaded Dividers
For a softer, more flexible approach, consider using curtains or beaded dividers. These are easy to install and can be drawn back when you want an open-plan feel.
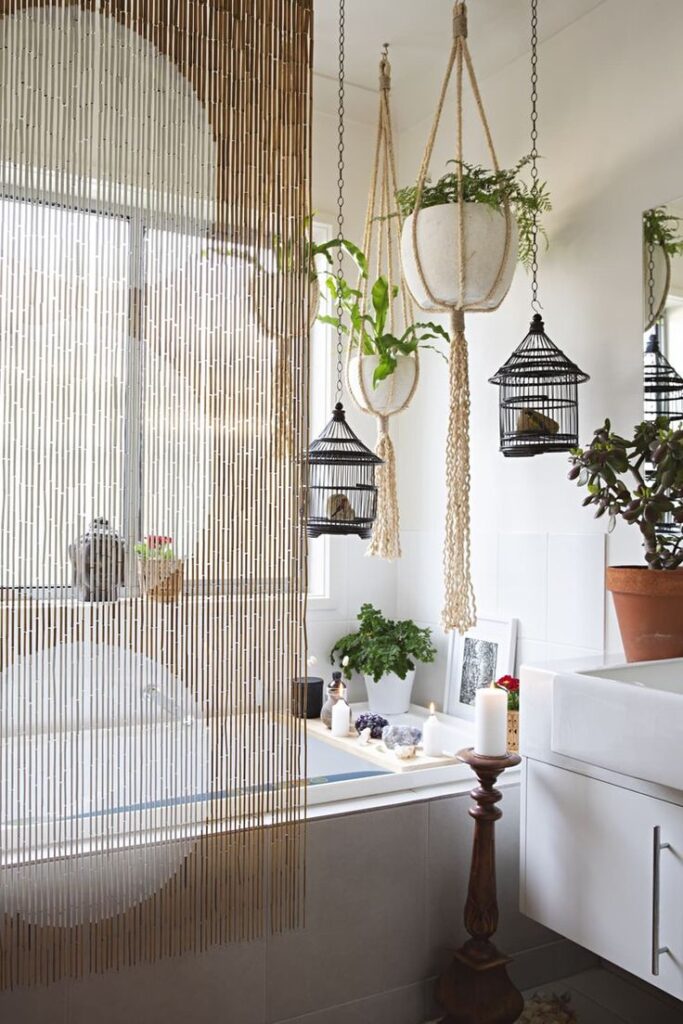
Credit: Pinterest
Opt for sheer curtains to maintain light flow or vibrant, patterned curtains to make a bold statement. Beaded dividers add a touch of retro charm while creating a playful boundary.
Tip: Organic materials like linen and bamboo are gaining popularity for their eco-friendly appeal.
6. Paint Walls or Use Wallpaper
Use paint or wallpaper to visually divide the kitchen and living room without adding any physical barriers. Paint the kitchen in a bright, energetic color like yellow or teal, and keep the living room more neutral with beige or grey tones.
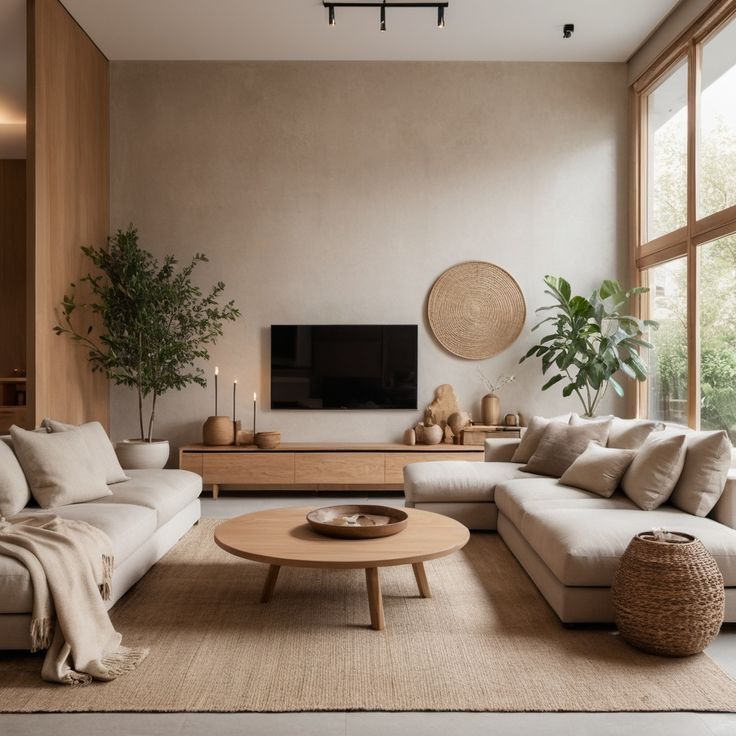
Credit: Pinterest
Alternatively, apply bold wallpaper to one area for drama and visual interest. This approach helps create distinct zones without sacrificing openness.
Tip: Murals and textured wallpapers, like terrazzo or botanical prints, are in high demand for adding depth and character.
7. Add Vertical Garden Panels
Vertical gardens are a fresh and creative way to separate spaces while bringing nature indoors. Use a small trellis or freestanding frame to hold cascading plants such as pothos or ivy.
Place the garden strategically to act as a soft and natural divider. Vertical gardens can also improve air quality, making your apartment healthier.
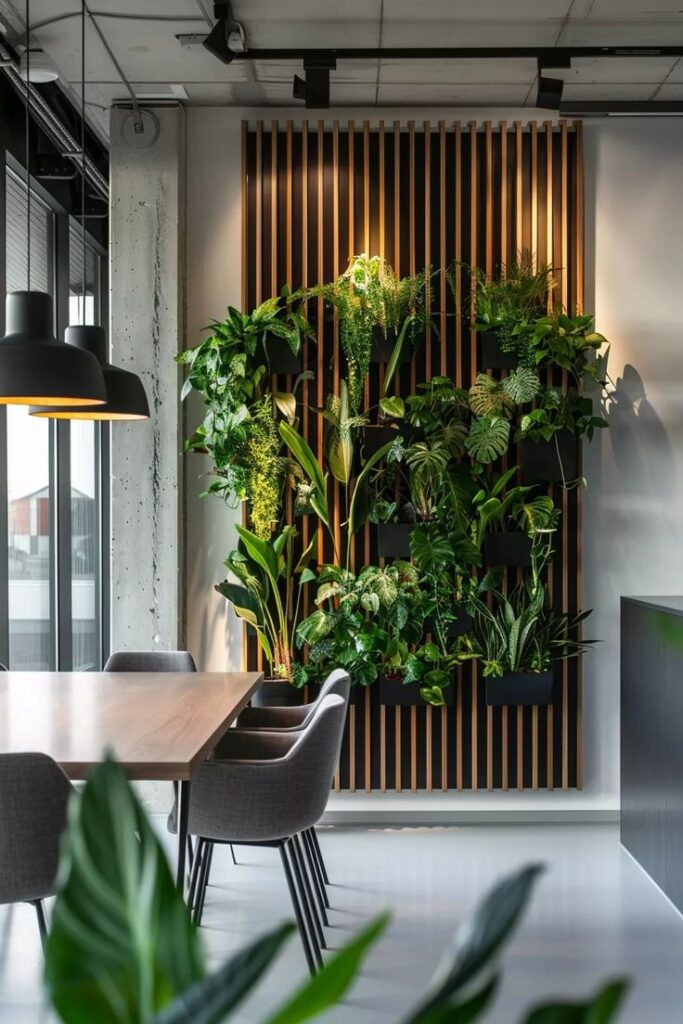
Credit: Pinterest
Tip: If you do not like the hassle of having live plants indoors – you can opt for faux plants and vines to give a similar look!
8. Play With Lighting
Lighting can effectively differentiate zones. Hang pendant lights over the kitchen area and place a statement chandelier or a sleek floor lamp in the living room.
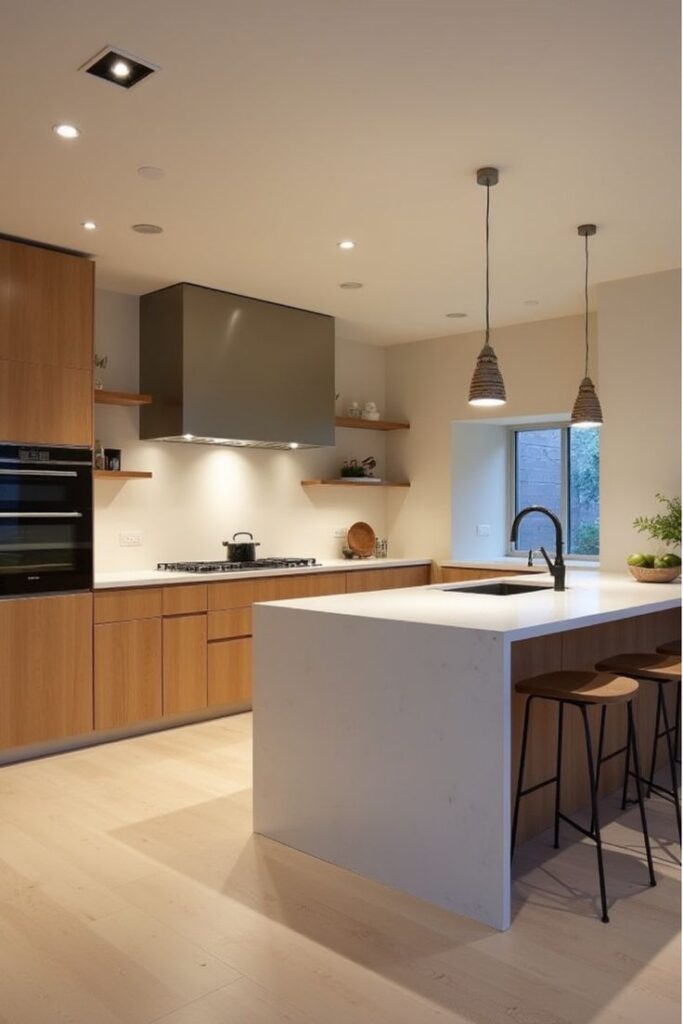
Credit: Pinterest
Use LED strip lighting under cabinets or along baseboards to add subtle yet impactful boundaries. Dimmable lighting systems allow you to set the perfect mood for each zone.
Tip: Smart lighting systems that offer customizable dimming and color changes are a favorite for modern apartments.
9. Place a Sofa or Console Table
Position your sofa with its back facing the kitchen to create a natural boundary. Alternatively, place a console table behind the sofa to add more definition. Use the table for decorative elements like vases, candles, or family photos, ensuring the area feels complete and styled.
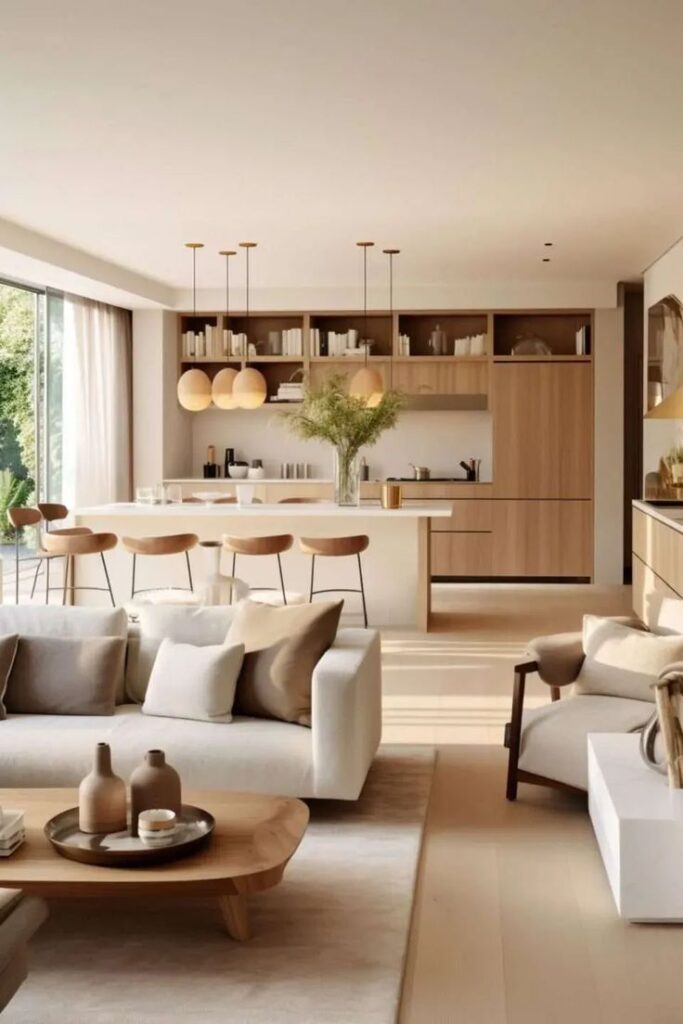
Credit: Pinterest
Tip: Curved sofas and mid-century modern console tables are trending in 2025, offering both style and functionality. See our japandi decor ideas post for more inspiration!
10. Add Decorative Screens or Room Dividers
Decorative screens or freestanding dividers provide an artistic yet functional separation. Choose screens with intricate patterns, such as geometric designs or floral motifs, that double as decor elements.
Foldable designs are ideal for small spaces, allowing you to store them easily when not in use.
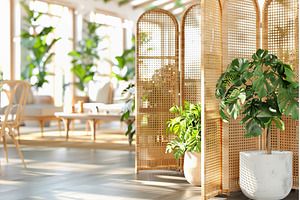
Tip: Cane and rattan screens bring a warm, textured aesthetic to interiors and are highly sought after.
11. Create a Raised Platform
Elevate either the kitchen or living room slightly with a raised platform to create a clear boundary. This is an excellent option for creating hidden storage beneath the platform. Add LED lighting along the edges of the platform to enhance its visual appeal.
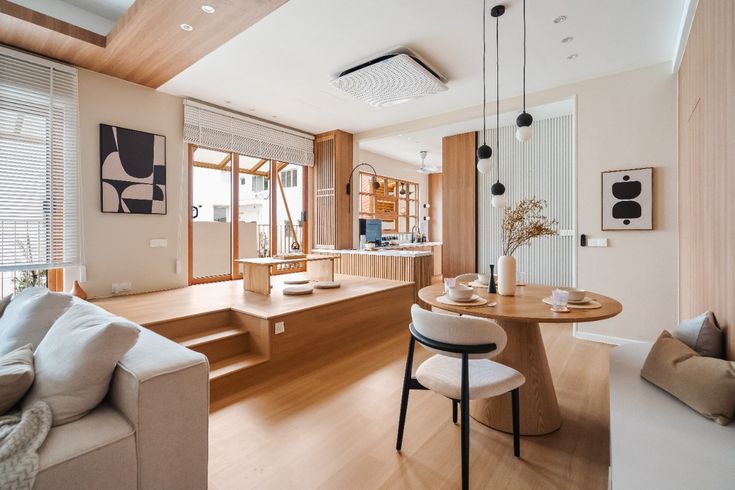
Credit: Instagram
Tip: Modular platforms with integrated storage are increasingly becoming a popular feature in urban apartments.
12. Hang Pendant or Track Lighting
Lighting styles can emphasize separation. Install pendant lights above the kitchen and track lighting in the living room for a distinct look. Experiment with metallic finishes, like copper or brass, to add sophistication to the overall design.

Credit: Pinterest
Tip: Industrial-style pendant lights with exposed bulbs are a an everlasting style statement to choose.
13. Arrange Plants Strategically
A row of tall potted plants, such as fiddle leaf figs or monstera, can serve as a natural and elegant divider. Use varying pot heights and complementary stands to create depth and interest. Fairy lights woven through the plants can add a cozy touch in the evening.
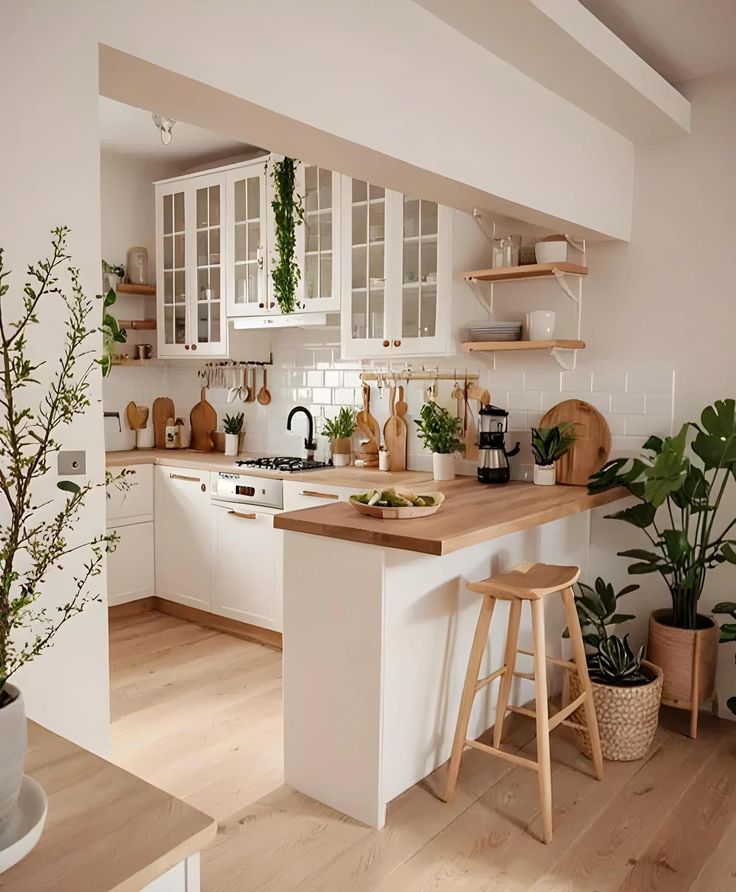
Credit: Pinterest
Tip: Large statement plants are being used as focal points in modern interior designs.
14. Install a Partial Wall or Half Partition
Building a partial wall or half partition is a semi-permanent way to divide spaces while maintaining openness. Use it as a display area by adding shelves or hooks for functional storage. Highlight the partition with accent colors or materials like wood slats or event plants.
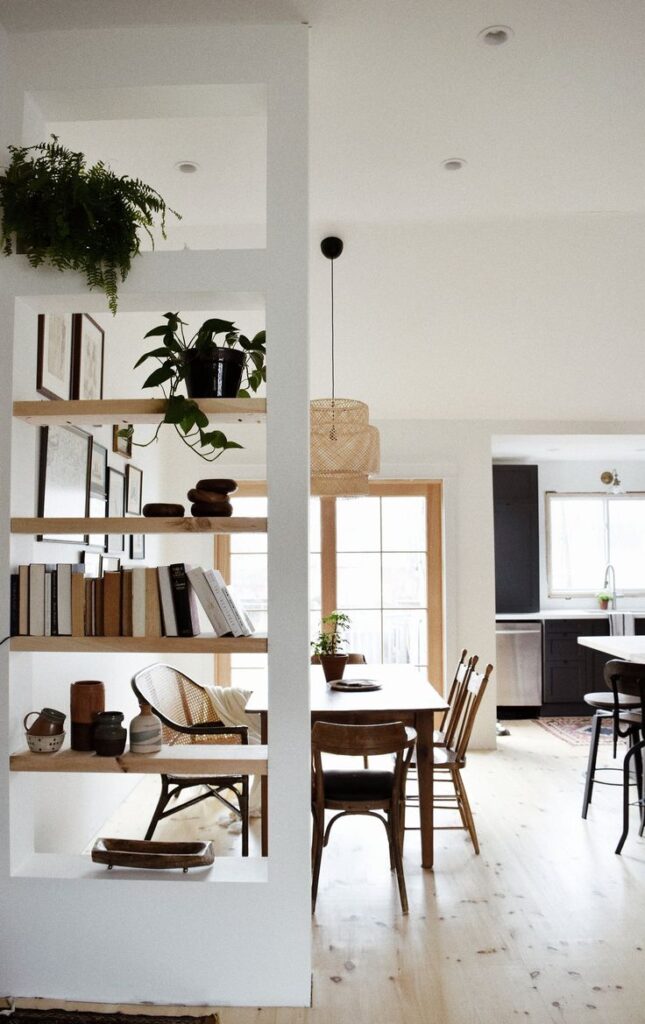
Credit: Pinterest
Tip: Textured materials, such as exposed brick or wood, are trending for creating a stylish, rustic look.
15. Use Color Blocking
Paint the kitchen and living areas in complementary but distinct colors to create visual separation. For instance, pair navy blue with soft cream to define the zones while maintaining a cohesive look. Experiment with bold stripes or patterns for an artistic touch.
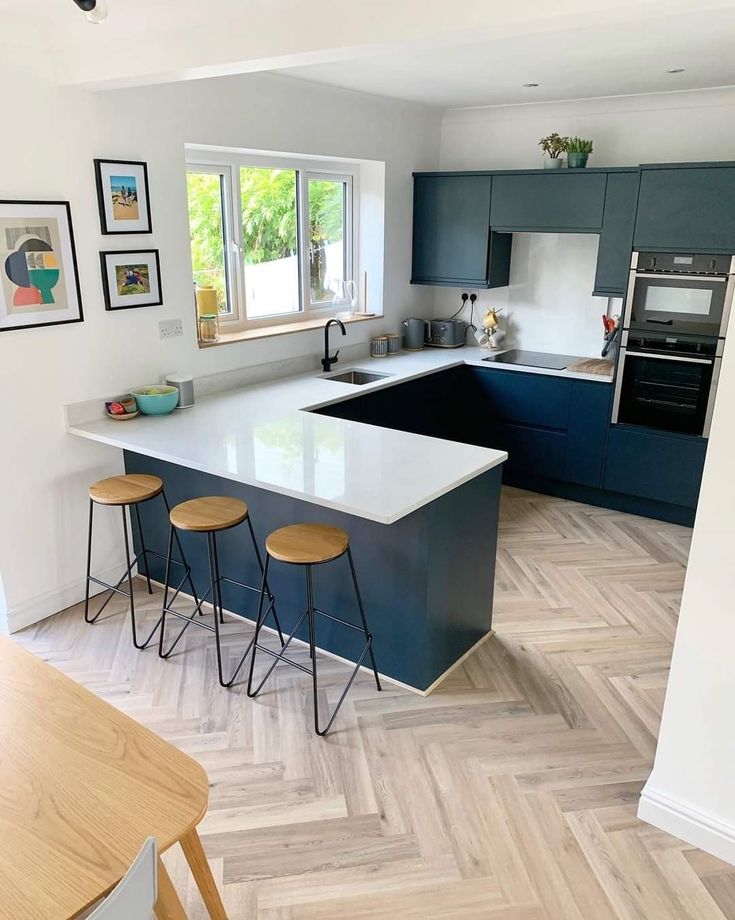
Credit: Pinterest
Tip: Earth tones and muted pastels are popular in 2024 for creating calming and cohesive spaces.
16. Integrate Glass Panels
Glass panels are a sleek option to maintain light flow while dividing spaces. Choose black metal frames for an industrial aesthetic or frameless panels for a minimalist vibe. Floor-to-ceiling glass panels are gaining traction for their modern and airy appeal.
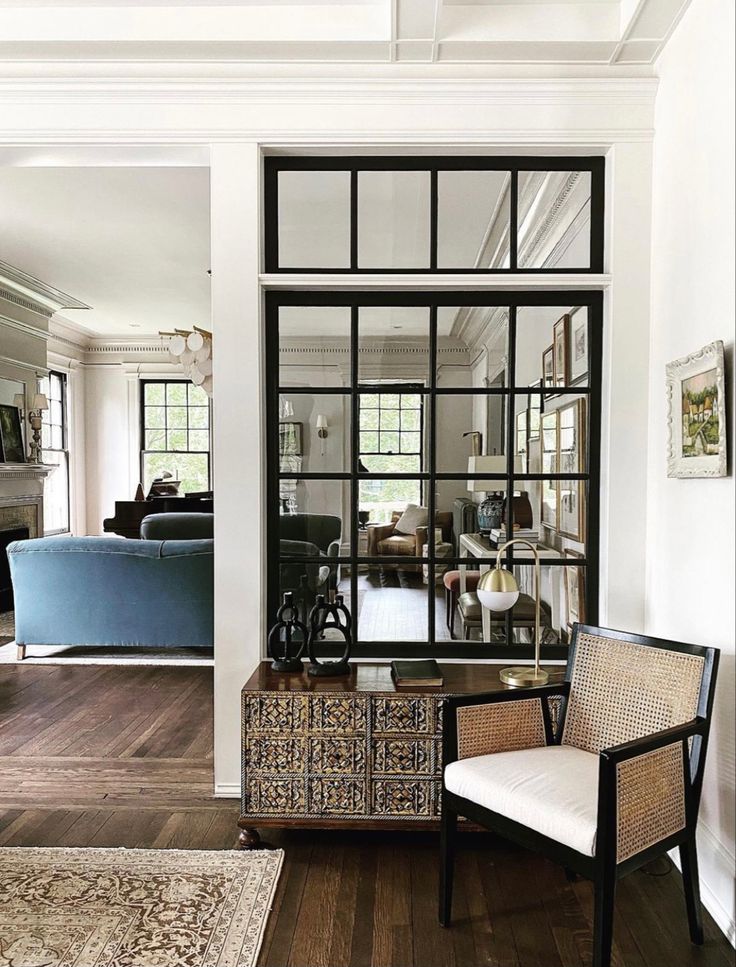
Credit: Pinterest
Frosted or etched designs add privacy without compromising style.
17. Design a Ceiling Accent
Ceiling accents, such as wooden beams or painted patterns, can create visual separation. Install a grid or slat design above the kitchen to define the space. Accent lighting along the ceiling can further enhance the distinction.
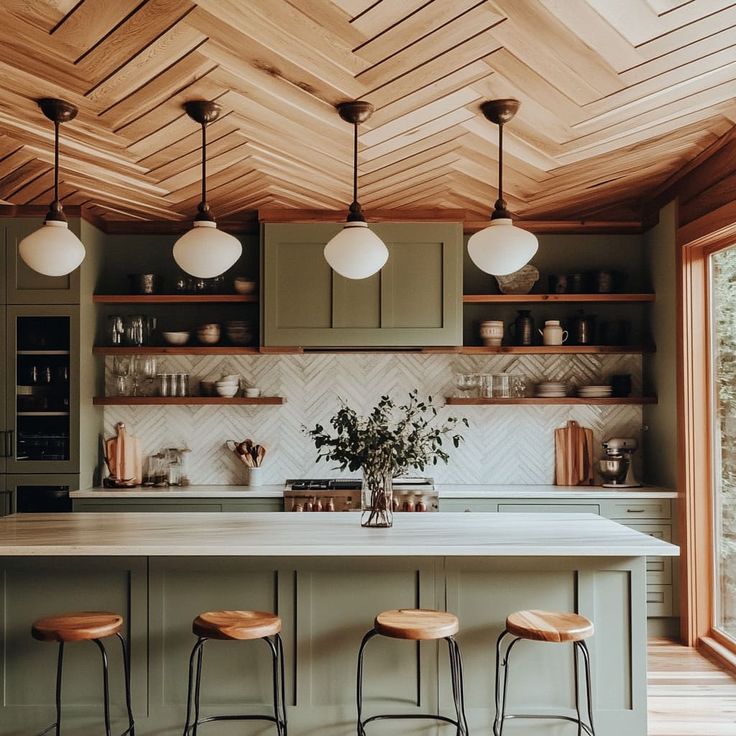
Credit: Pinterest
Tip: Wooden ceiling slats are embraced for their ability to add warmth and texture.
18. Install Floating Cabinets
Floating cabinets along a partition wall add both storage and visual separation. Opt for sleek, handle-less designs for a modern aesthetic. Use the cabinets to store items that blur the line between kitchen and living spaces, such as glassware or cookbooks.
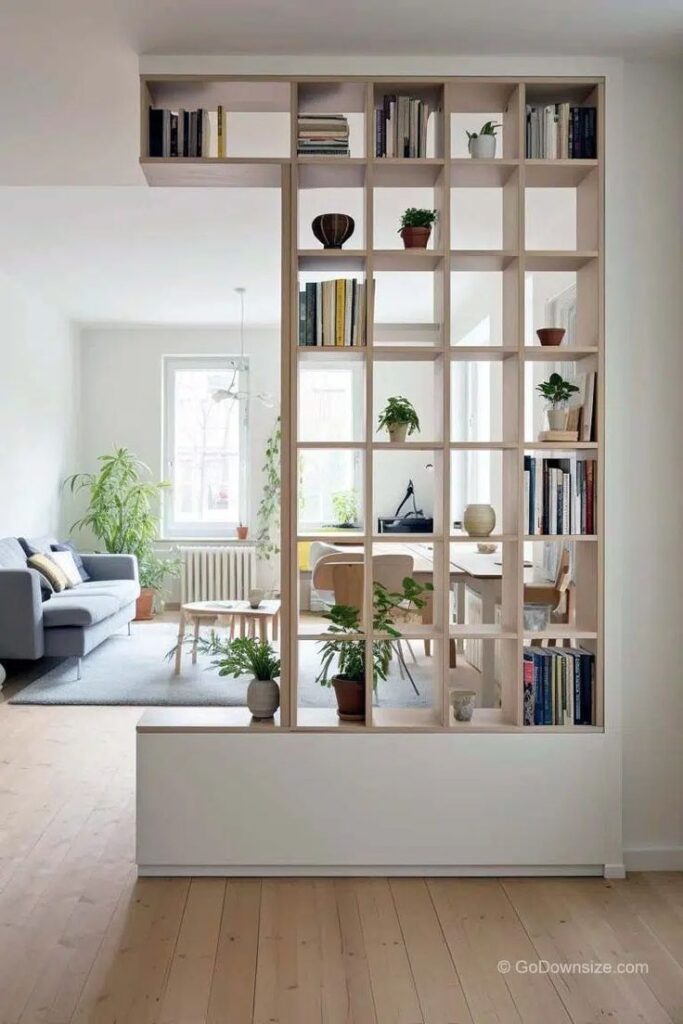
Credit: Pinterest
Tip: Matte finishes and bold colors are on trend for floating cabinets.
19. Use Mirrors Strategically
Mirrors can create the illusion of space while subtly dividing areas. Install a full-length mirror along a wall between the kitchen and living room, or use mirrored panels to reflect light and add elegance. Experiment with antique-style mirrors for a vintage touch.
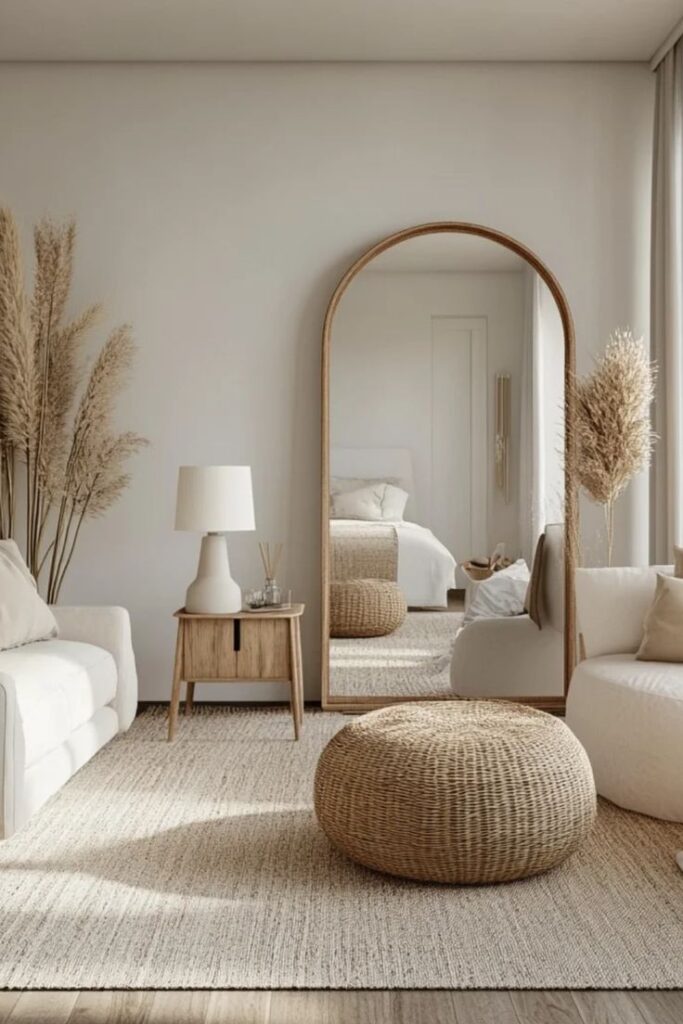
Credit: Pinterest
Tip: Opt for antiqued or frameless mirrors. They are popular for their versatility.
20. Arrange Artwork or Photographs
Create a gallery wall or hang an oversized piece of art between the kitchen and living room to define the boundary. Choose frames and pieces that tie into both areas’ decor styles for a cohesive look.
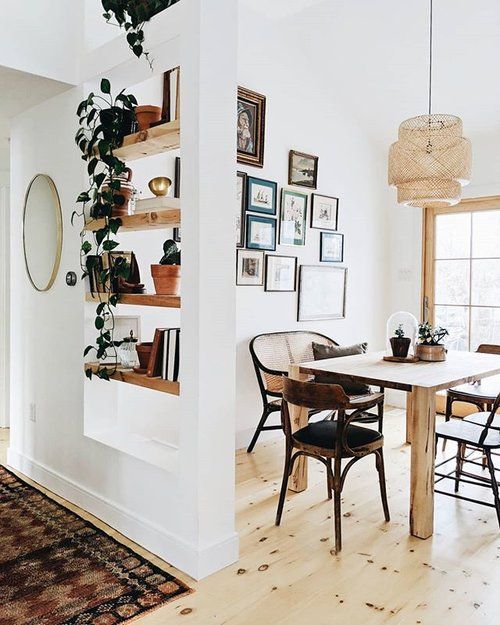
Credit: Pinterest
Tip: Oversized, colorful art pieces are in demand for making bold statements.
Separating your kitchen and living room in a small apartment is not such a complicated problem. You can create an open space by using multifunctional furniture, incorporating stylish partitions, and playing with decor elements. These will help you create a space that feels cohesive and functional. I have also included some latest trends to keep your home looking fresh and modern.
What are your favorite ways to separate small spaces? Share your ideas in the comments below!
